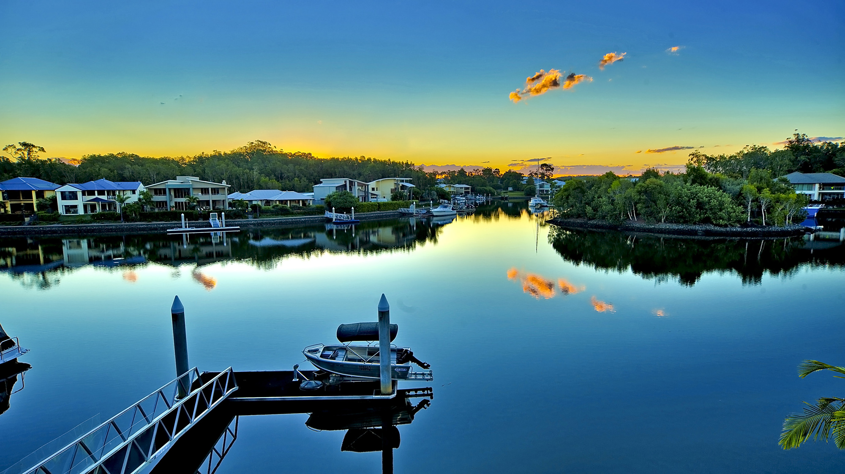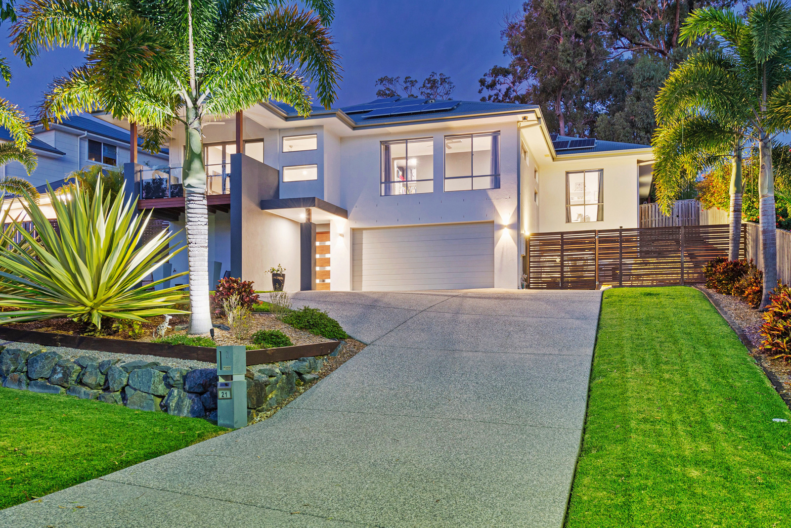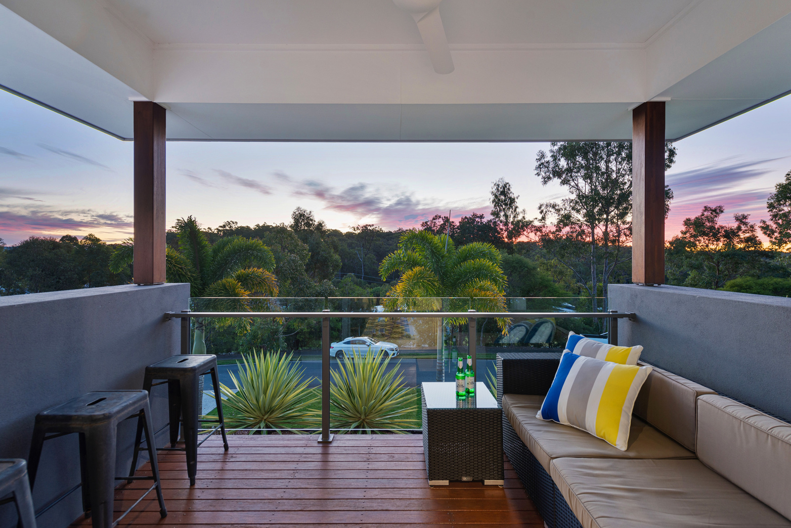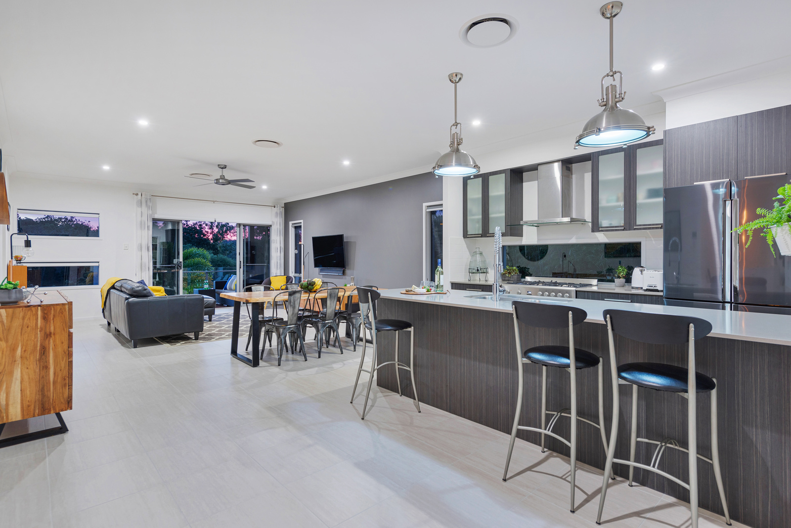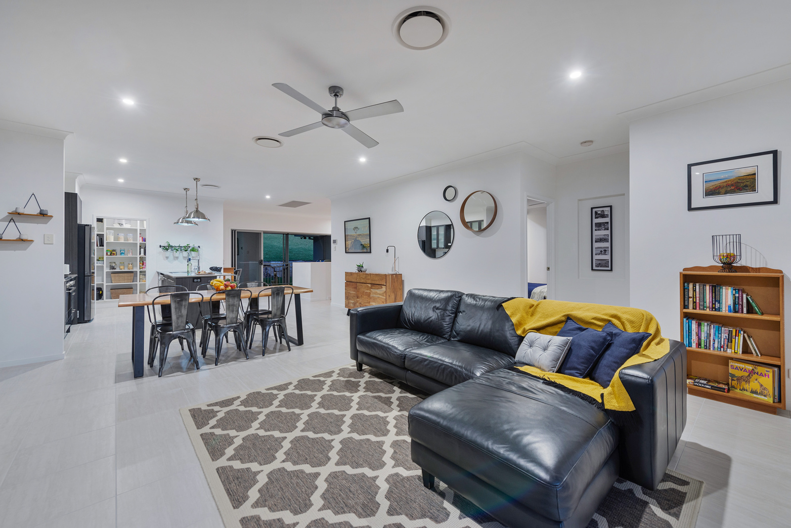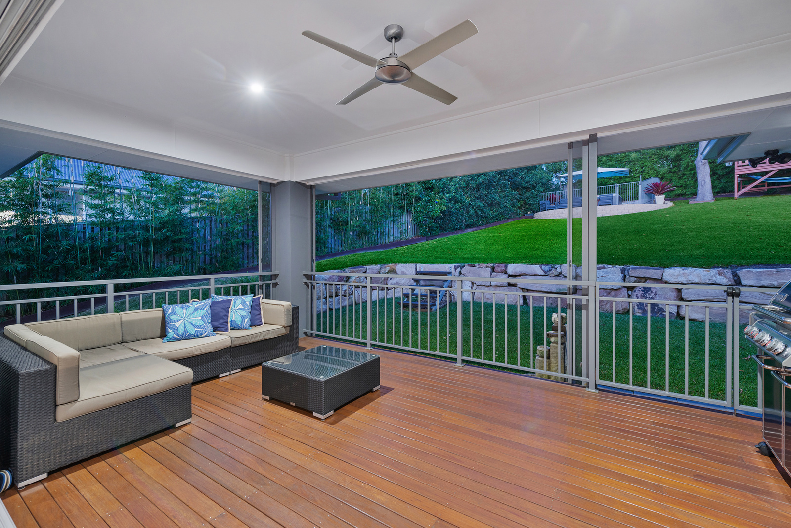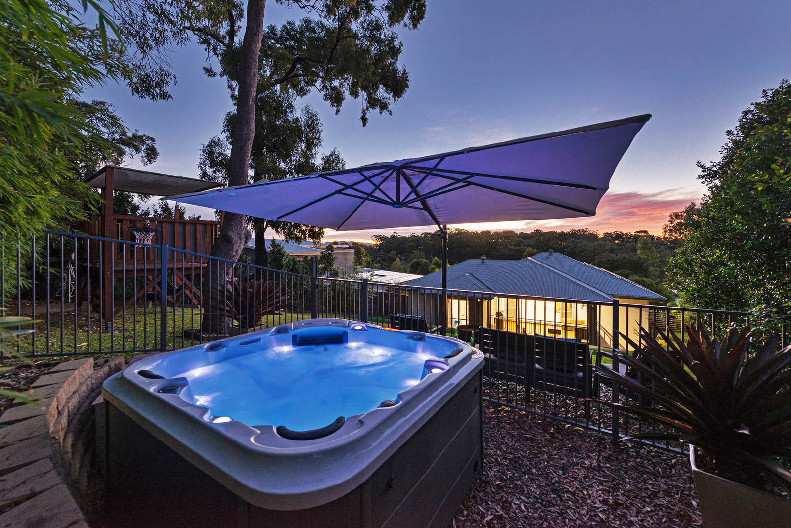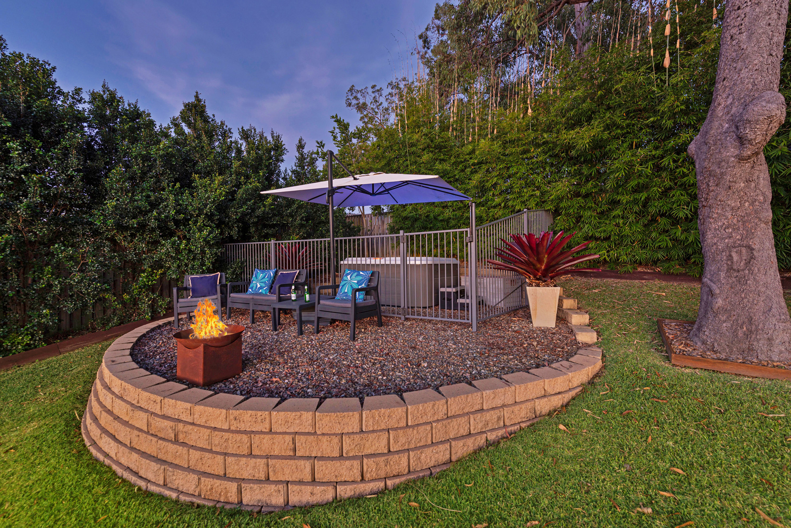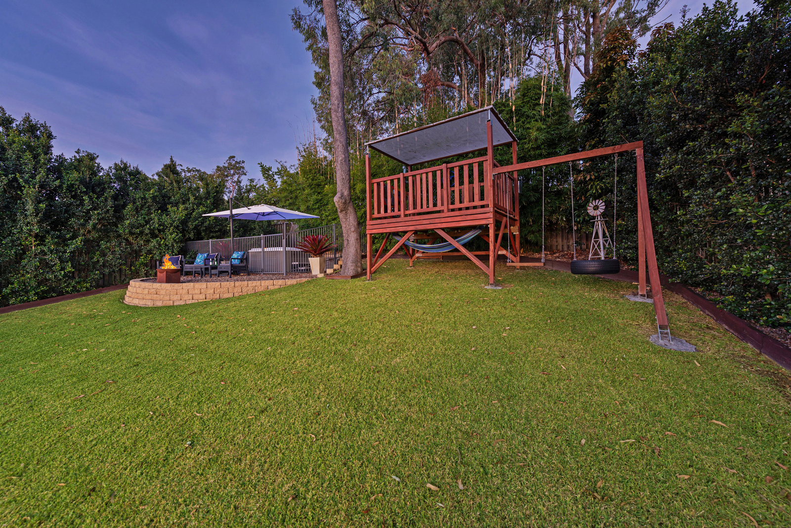UC IT SOLD BY APRIL CROSSEN
4 Bedrooms (Optional 5th), 3 Bathrooms, Separate Media Room, Balcony with Views, Outdoor Spa and Fire Pit, 2 Car Garage, Side Access, Block Size 1021m2 Approximately
IMPACT AND CONNECTION!
You will be hooked. Presenting this fabulous property that has great style coupled with charming views. A very workable floor plan that’s designed really well encapsulating the awesome lifestyle that’s on offer. Delivering 4 bedrooms (5th is optional), 3 full bathrooms, open plan kitchen, lounge and dining, separate media room. This property is positioned looking out to those fabulous views from the front balcony or back deck, choose your spot to relax.
The comfortable open plan living flows effortlessly to the outdoor entertaining, complete with retractable screening for all year round comfort. Also, to the back you will find a dedicated spa and fire pit area, and for the kids a play gym with plenty of yard space left for them to do their thing. For more family time, kick back with your favourite movie in the separate media room. To finish, the property offers 2 car garage accommodation with ample driveway parking and side access for your trailer/jet-ski etc…
DO NOT MISS YOUR OPPORTUNITY!
CALL APRIL NOW ON 0430 478 060 TO FIND OUT ABOUT VIEWINGS
Become part of the community and embrace the lifestyle at Coomera Waters and enjoy all that’s on offer with the Harbourvue Tavern, the Press Café coffee shop, The Italian Restaurant, local shopping at the Marina Village, and for residents only take advantage of the 2 Recreational Clubs with plenty more at your fingertips.
PROPERTY PARTICULARS
Ducted Air Conditioning,
Ceiling Fans,
4 Bedrooms (Optional 5th),
3 Full Bathrooms,
Separate Media,
Open Plan Kitchen,
Lounge and Dining,
Front Balcony with Awesome Views,
Rear Deck with Retractable Screening,
Outdoor Spa with Views,
Fire Pit Area,
Outdoor Kids Play Gym,
Alarm,
Solar 6.2 Kilowatt,
Water Tank,
2 Car Garage Accommodation,
Side Access,
Block Size 1021m2 Approximately
DISCLAIMER: We have prepared this advertisement to the best of our knowledge in relation to the property shown. We accept no responsibility and disclaim all liability in respect to any errors, contained. Prospective purchasers should make their own enquiries to verify the information shown in this advertisement.


